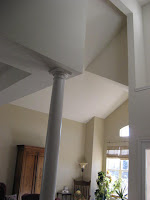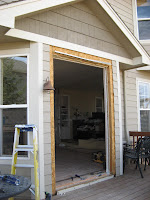I want (first) to apologize to those of you who have left comments and taken the time to stop by and visit, only to find nothing new going on and no reply or response given. I'm sure you have all been where I'm at right now and understand. At least I hope you understand. I'm sincerely hoping to get back on track soon and to start having FUN doing the things that I truly enjoy.
I did get quite a treat this weekend, though. Cat and her DH came from Utah for a wedding and made time to stop by and visit, and stay the night. They are such fun and nice people, I always find myself wishing we could have a longer visit. And true to form, they presented us with some wonderful goodies to say hello and thanks. My favorite is this darling little Bucket Bag, which is a Baumcat exclusive - cool, huh??? You can find more of her lovely creations at her Etsy shop.

Okay, now it's time to share some photos!
I've managed to do a little stitching (and I mean A LITTLE) over the past month (or so) but I find myself seriously uninspired. My muse must be on vacation again!
This is the work that I have done on the RR blocks I have in the works. The first is Debbie's block from the Hearts II and the second is Lindy's block from the Spiders and Webs (my work is on the lower, the left and the butterflies above). Both of which are from CQI.


These photos are some (okay, a lot) before and after shots of our remodel. We are still trying to tie up the loose ends. Our contractor, Jeff English, owner of Otter B. Enterprises, whom we loved working with, has finished up and has been gone since mid-April but we continue to plug away at it. I'm still painting doors but the trim and baseboards are all painted. As are the spindles (what a nightmare!!!!) and all of the railings have been sanded and restained. We seriously under estimated the MESS, especially the dust during remodeling.
I wasn't sure I would ever get it all cleaned up - but I did and now we finally have our living areas back (YAY!!!!), the spare rooms put back together, the basement stairwell painted, and the drapery rods all hung. I still have a fairly long TO DO list, but I did manage to loose 19 pounds during the process. Nothing like manual labor to burn calories. LOL.
I think I'll be making window coverings next. Especially since I recently bought 15 yards of Oyster Pearl Dupioni silk from Fabrics.com. BTW, they have just fantastic deals over there. The silk was a steal at about $8/yard, plus 30% off, and FREE SHIPPING. My order arrived within 3 days. So I guess I'm pretty much set to start with draperies in the Dining and Living rooms. I'm thinking just toppers or sheers for the rest of the windows, and I'm still undecided about our room. I would love to recreate the awnings that I made for our Texas house but I'm not sure I'm up to it. LOL.
NOTE: For those of you who might have missed this information.... In a nut shell we ripped out carpet, knocked out walls, repainted and restained just about everything, gutted the kitchen, replaced furnaces (yes, both) and the water heater (they all vent directly outside now) and on and on and on.
Hope you enjoy the photos!
The Entry


Having the basement door removed and the pass through added makes such a huge difference in the open feel of the stair area.


Taking out this 'bumpout' wall made it possible to not only have a LOGICAL, flat wall by the stairs but it also allowed us to take a 28" arched opening to the kitchen out to a full 54". We eliminated an unnecessary closet, lots of venting, and gained a grander look to the staircase.



The Stairs


The Dining and Living rooms


Removing the columns makes these rooms feel so much larger. I love the free standing tray ceiling.


Yes, it's purple furniture sitting on a reproduction Art Deco rug. And finally, my china cabinet got a place of prominence! And it works great at giving some separation between the two rooms.




Our contractor helped us so much in making sense of all of our odd angles through painting.


The Family room


I thought I would miss the arches, but I don't. It really opens things up.


The Main Floor Bath
Finally, no more goofy, green and purple faux wall treatment that looked like Shrek lived there. The new color is Winter Ice (by Behr).


The Kitchen
I have to thank our contractor for the wonderful job on the cabinets. We told him what we wanted and he was able to custom make them to our exact specifications. The cabinet interiors are black (at his suggestion) and we just love them!!!!!
We also need to give a big thanks to Paragon Granite and Marble for the wonderful job they did for us on the counters and island.


And to Natural Stone Warehouse for the granite they installed in our kitchen window sills.




We made some just wonderful improvements with the lighting. We revamped and repurposed some of the existing light fixtures, added canned lights and reflective inserts, pendants, and both over and under cabinet lighting.


Tile and Misc.
The tile color, sizes, and border were our idea and design but our contractor suggested the transitions to separate areas. And Fritz got a doggy door! See it???? It's at the end of the tile under the window, there, to the right of the plant.


Here, this is a better photo, don't you think?



The new patio door is 8' (by 36")and swings out and has a multi-point locking system. DH and I attached magnetic door stops outside to catch the door and hold it open when entertaining.




(the dingy gray on the second door is the old color - YUCK!)


This beautiful, clean white (Cotton Fluff by Behr) is the new trim color. I just love the contrast with the dark railings.

These are two of our spare bedrooms. This is the "Jill" room. And it's just about as girly-girly as I could get it.


This is the "Jack" room. They are connected via a shared bathroom.


We consciously chose to purchase all of our tile, sink, appliances, etc., from businesses here in Longmont. We believe it's very important to support 'your' area businesses, when you have a choice. Needless to say, we are very pleased with their pricing and service!
6 comments:
Welcome back! I've missed you, but figured you were up to your eyeballs in remodeling. Everything looks wonderful!! Now you can enjoy the summer.... You lucky girl to get that tote from Cat; her work is so awesome! Take care and relax. See you in September. Hugs, Cathy
We are home! What an awesome trip! You guys were the best! We had such a good time, always lot's of laughs when we get together!
We took the scenic route home - 12 hours of scenic... whew! Went to work today and still haven't unpacked...
Your house is fabulous, all your hard work has been worth it!
Fritz looks so handsome next to his doggie door!
THANKS AGAIN. Hugs, Cat
Oh...
And your DH looks pretty handsome next to his door too.
lol
:) Cat
Hey Gerry - good to see you. All that work you've done on the house looks amazing. And the stitching's pretty darned good too! x
Gerry,
I thought the pics of the "before" were beautiful, but you've really made some lovely changes in your house. It always feels good to make it your own, doesn't it?
Looking forward to September....
Janet
Hi Cathy, Cat, Kitty, and Janet. Gosh, it's good to see you come and visit.
Thank you for your kind words. Now I'm off to see what you've been doing on your blogs ^0-0^
Post a Comment