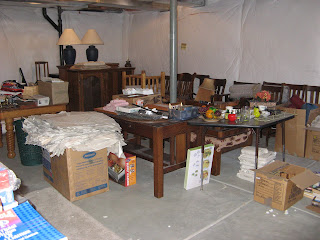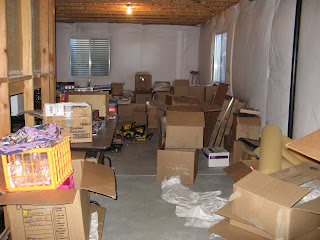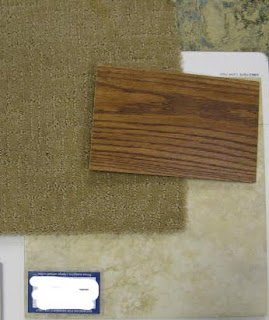So, part of the reason for my absence is because we have taken on yet another home improvement project - our basement. In retrospect we should have just bought the movie, "The Money Pit" instead of actually buying the project. LOL.
I am joking, of course, because I LOVE LOVE LOVE this house. And the more it becomes 'like us' the more we love it!
When we first decided to do this, it was really difficult to see the potential and size (1,553 SF) of the space because it was stacked to the rafters with our junk. Scratch that, I mean...our lovely collections of things.
So, here is the space (some of it) before we emptied it out:



Emptied:



And as it is now:




Right now we're waiting for our HVAC, plumbing, framing and electrical inspections. If all goes well, drywall begins later in the week.
I know it's difficult to figure out what you're looking at. We live here and we feel the same way some days. In a nutshell, we have opened the stairs (removed the door and 5' of wall), and on one side added a front and back bar, a family room (with built-in bookcases and TV stand area), a pool table/dart board room (separated from the family room by a knee wall and drink ledge, and tray ceiling), a 1/2 bathroom, and on the other side of the basement, my sewing/craft room area. A glorious expanse of space for playing. Or working? Maybe! The space has two adjoining 12' x 16' sections with cabinets, workspace (with under cabinet lights) on one end, and quilting frames and cutting table, etc., on the other.
We wanted to have a very open, well connected space downstairs, so we haven't added any interior walls (except for the bathroom). We've enclosed the furnaces and water heater and that's it! We've also set aside a good amount of space for storage both underneath the stairs and in the corner room we already had finished.
Needless to say, that when we get moved in downstairs, anything left over is OUT OF HERE! No more 'haven't used it in 30 years' boxes and stuff.
You'll notice by the next photos (which are really crappy photos) that we're staying fairly monochromatic and neutral in our color choices. The paint we've chosen is Clair de Lune and Toasty Tan, which will be used as main color and accent color throughout the space. My sewing room cabinets will be Cinnamon Cake with a chocolate glaze. I've chosen to use a higher quality laminate counter top in my room but in a color and pattern very similar to our granite. It's called Giallo Granite. We're going with brushed nickel fixtures, knobs, door hardware, etc. because that's what's in now, and because I'm not a big brass fan.


Our cabinetry will be a medium stained (Autumn) color in oak, of course. The granite is actually a lot more gold and brown with what looks like little drops of red wine on it. It's called Santa Cecilia Classico. The tile is Camel Haze porcelain (very smooth and resembles Travertine). We will have the granite and tile everywhere except my sewing room, which will be all carpet. It's called Saddle and it's a dense weave, patterned carpet. I'm still trying to get my sewing room cabinets sanded down and ready to rehang and repaint.
So where is the color, you ask???? Well, I'm going to bring in color with furniture and accent pieces. I'm trying to persuade DH to design and furnish the space in the style of a Speak Easy. So, if I can find comfortable "Roaring 20's" and/or "Victorian Style" furniture pieces, round tables, etc., he's on board! Ideally, I would love to have a camel back sofa/settee with rounded arms, a chaise/fainting couch, and wing back chairs. All with cabriolet legs.
Well that's pretty much it for now. Thank you for joining me today. I'll be back later with some news about a wonderful project being put together to help those effected by the earthquake in Japan.
Until Next time...Happy Needling!!!
Gerry

7 comments:
Of COURSE we are still here, waiting with bated breath to see what your latest antics are! :-) What a fun project; I am just glad YOU are paying for it, not me, hehehe. After doing our kitchen, three bathrooms, the roof and new fencing, we are TRAVELING this year, LOL! Anyway, it is looking good so far, I love how you opened up the stairway and your colors are wise and warm! Don`t forget to blog your progress, now! Hugs, Cathy
I love your house too! And I love what you do to it... You have the touch.
Finally got to take the bikes out for a ride yesterday - was sooooo nice!
Later, XO, C
I knew you were up to something! LOL We are too but in the kitchen. Your project sounds overwhelming, but at least you can cook! (I can and have but finding things is very challenging....)
Hi Cat, Cathy, and Judy. Thanks so much for visiting. I'm responding to each of you on your blogs.
I love the colors you picked. I also have Santa Celcia granite and I was wondering what the names of the paint colors you have are?
You did a great job on your remodeling project. I was wondering what paint colors you picked to go with your Santa Celcia granite? One paint chip in your picture looks like a gold color and the other an olive color.
Hi JB, the colors we ended up using are shown in this post: Basement Finish Done!!!
They are all Behr paints in eggshell finish on the walls and ceiling. All mill work/trim in a semi-gloss finish.
Main wall color: TeaTime UL140-20
Billiards room (lower wall), behind bar, TV niche and bathroom: CoCo Rum UL130-5. Ceiling and all mill work/trim: Cotton Fluff W-D-400 (this is a BRIGHT WHITE).
Thanks for visiting!
Post a Comment